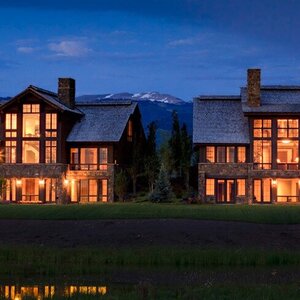Real Estate News
David Hasselhoff Withdraws Encino Home
» Edition | By Ruth Ryon | January 30, 2009 7:56 AM ET
David Hasselhoff, who starred in the TV series "Baywatch," listed his Encino home at $5.95 million in early January, and then the actor withdrew it about a week later.
Did he change his mind and decide to keep the house? Did his buyer take the house off the market as a sign that a celebrity had purchased it but wanted it kept a secret?Hasselhoff's reason for moving could have been any of the above, but his representative said the house will be back on the market shortly and verified that it is for sale.
So Hasselhoff, 56, may soon be moving, although he didn't say when or where. He already may have moved, in fact, because the property is co-owned by Pamela Hasselhoff, the actor's ex-wife.
The home has five bedrooms and 5.5 bathrooms in 9,770 square feet. The house also has a two-story living room, a master-bedroom suite with a fireplace, his-and-hers bathrooms and walk-in closets; a gym, an elevator, a grotto-style pool with a waterfall and a spa; lighted tennis courts, and a playground. There are double gates at the entry.
David Hasselhoff played Lt. Mitch Buchannon on "Baywatch" from 1989 to 2,000. The actor also appeared in "Baywatch" spinoffs and films as well as the movies "Dodgeball: A True Underdog Story" (2004) and "Fugitives Run" (2003).
Shayn Scott of Sotheby's International Realty, Sunset Boulevard, is representing the actor.
Milton Katselas, founder of the Beverly Hills Playhouse and an acting-directing coach to many of the biggest names in Hollywood, died at 75 on Oct. 24, and now his longtime home in the Hollywood Hills has been listed at $2.6 million.
It isn't clear exactly how long Katselas lived in the home, but he owned it for years while he worked with such actors and directors as Al Pacino, Gene Hackman, George C. Scott, Tom Selleck, Ted Danson, James Cromwell, Burt Reynolds, Patrick Swayze and George Clooney.
The 3,800-square-foot house was built in 1937 and has three bedrooms, three bathrooms and a master bedroom with a steam shower and a sauna. Iron, glass and concrete pillars complement the sand-blasted wooden beams. The floors were made of hardwood and polished concrete. Outside, there is a pool, spa and cabana with a bathroom. There is a second kitchen for entertaining in the garden.
The home was built on two lots, and up to eight condos can be built there, according to the Multiple Listing Service.
There is parking for seven cars.
Elsa Nelson of Nelson Shelton & Associates, in Beverly Hills, has the listing.
In the scramble to find alternative resources, "The House of the Future" has not taken a back seat to "The Car of the Future." The house and others like it say plenty about using electricity instead of fossil fuels.
The home, in the Huntington Palisades, was "The House of the Future" featured in all the Los Angeles Electric Co. ad campaigns of the '50s. The house still has all push-button features and is on low voltage.
It still reflects the mid-century style inside the house and out.
It is also the first time the house has been on the market since it was built in the '50s. The owner was builder Fred W. Marlow, "The Father of Westchester." He helped to create the community with developer Fritz Burns during World War II. Marlow moved into this home soon after it was built and lived there into his 90s.
"We staged the Fred Marlow residence," said listing agent Ian Brooks of Rodeo Realty Inc., Beverly Hills. "It took a month, because we wanted furniture from the '50s."
Marlow was one of the first builders to see the value of using electricity in new construction. His one-story home has five bedrooms and 5.5 bathrooms in 3,425 square feet. It has a separate art studio, walls of glass and a free-flowing floor plan epitomizing the California lifestyle integrating the indoors with the outdoors.
The home, on a gated driveway with a motor court, also has ocean views, a kidney-shaped pool and private gardens.
The asking price is $4.1 million.







