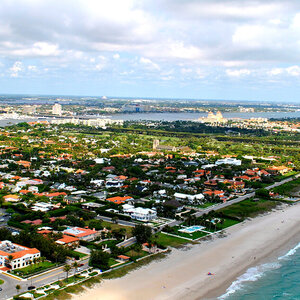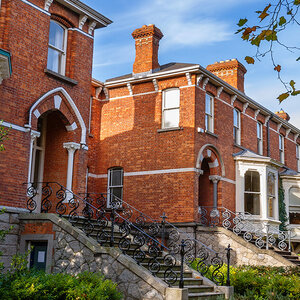The WPJ
THE WORLD PROPERTY JOURNALReal Estate Facts Not Fiction
Press Releases
UIP Delivers New 315-Unit Apartment Building in Washington, DC's Capitol Riverfront
» Press Releases Edition | By Author | December 15, 2020 2:43 PM ET
Just blocks from the U.S. Capitol, three Metro stations (five Metro lines), The Wharf, and Nationals Park, The UIP Companies, Inc. (UIP) is putting the finishing touches on its new $118 million apartment building, The Kiley. Pre-leasing has begun, and residents can move in beginning in January 2021. Located at 600 4th Street SW, The Kiley offers 315 one-, two- and three-bedroom apartments, along with studios and two-story lofts.
"The Kiley pays homage to this neighborhood's iconic mid-century design, while providing exciting amenities like an all-sports simulator and truly massive rooftop deck with an outdoor pool and monument views," said Steve Schwat, Principal, UIP. "We're also using 21st century technology, including a common area HVAC system with virus-killing ultraviolet light scrubbers."
UIP's latest multifamily residential development is situated along side Capitol Park Tower (CPT), which is located at 301 G Street SW and is comprised of 289 apartments. UIP acquired CPT in 2013 and has been making major improvements. After obtaining approval from the District's Historic Preservation Review Board, UIP broke ground for The Kiley in 2018 on the site of a former above-ground parking structure that was structurally impaired.
CPT was built in 1962 as part of Capitol Park, a 3.1-acre site within the city's 1952 Southwest Redevelopment Plan, with five nine-story apartment towers and nearly 400 townhomes. Influenced by Le Corbusier and Frank Lloyd Wright, renowned architect Chloethiel Woodard Smith (1910-1992) planned Capitol Park as a new residential prototype combining high-rise and low-rise buildings around a network of landscaped courts and walkways. Dan Kiley (1912-2004), then in his thirties, helped bridge the development's different building types with a modern park-like open spaces.
"We are so excited to finish reconstructing Kiley's original courtyard, including its whimsical herd of concrete llamas," Schwat continued. "The llamas are part of a much larger collection of animal sculptures scattered throughout Southwest, including sheep and turtles. They remind me that we shouldn't take ourselves too seriously." UIP also preserved other elements of the original courtyard and pool complex including several walls of "Jolly Block" hexagonal punched brick, a mural, a totem, and a 1950s atomic-age themed tower clock, water fountain and pay phone enclosure.
WDG Architecture designed The Kiley to reflect the linear mass and scale of the original CPT building. The arched concrete canopies of the old parking garage are echoed in the courtyard entrance.
The Kiley's main entrance makes an impression with a 35-foot video screen incorporated in the lobby, visible from outside and inside. The screen displays examples of Kiley-designed landscapes and more. The ground floor features a sprawling resident amenity area including a golf and all-sports simulator, library with cozy seating, bar, and games.
The rooftop amenity deck has an enormous recreational area encompasses almost the entire 600-foot length of the building, which is nearly double the size of a football field. The Washington Monument, Jefferson Memorial, and dome of the US Capitol are visible from different rooftop vantage points. The huge indoor gym includes a yoga studio and fitness-on-demand programming. There is an outdoor pool with private cabanas, a bocce court, grills, firepits, tables, and lounge chairs.
Individual apartments feature a host of subtle but impactful amenities including large closets with built-in "high-end" modular solid shelving (no wire racks or shelves), kitchens with subway tile backsplashes and under-cabinet lighting, bathrooms with full-tiled wet walls and lighted three-door mirrored medicine cabinets, USB charging outlets, and ensuite full-sized stacked laundry equipment. The design includes enhanced noise-reducing windows and nine-foot floor- to-ceiling heights. Residents will enjoy the convenience of a 24-hour concierge, 16 electric vehicle charging stations, four daily Tesla rentals available onsite through Whip®, ample parking for other vehicles, as well as bike storage with a pump, tools, and workbench.
UIP has spared no expense to provide innovative and highly efficient heating, ventilation, and air conditioning (HVAC) throughout the building. The common area HVAC utilizes UV light to kill viruses. Individual apartments use high-efficiency VRF (variable refrigerant flow) systems that are "green" and reduce energy use.
For more information about The Kiley, visit: www.kileydc.com.
Urban Investment Partners (UIP) is a multifamily development, management, and investment company with a successful history of renovating, rehabilitating, and developing residential, mixed-use, and rent-controlled communities in and around Washington. UIP is dedicated to preserving local communities, crafting compelling development visions, and delivering strong projects that leave a lasting impact with the highest of standards.
Over the last 18 years, UIP has grown into a vertically-integrated local apartment building owner and developer, property manager, and general contractor. UIP has invested more than $1 billion in the Washington, DC region. UIP performs its own construction through an in-house general contracting company and manages all of its own apartment buildings through an in-house property management company.
Since its inception, UIP has renovated more than 50 apartment buildings in Washington, DC. UIP is known for identifying infill development sites in transit-oriented locations and breathing new life into older buildings through high-quality renovation and repositioning into upscale apartment communities. For more information, visit www.uipllc.com, www.uippm.com and www.uipgc.com.
"The Kiley pays homage to this neighborhood's iconic mid-century design, while providing exciting amenities like an all-sports simulator and truly massive rooftop deck with an outdoor pool and monument views," said Steve Schwat, Principal, UIP. "We're also using 21st century technology, including a common area HVAC system with virus-killing ultraviolet light scrubbers."
UIP's latest multifamily residential development is situated along side Capitol Park Tower (CPT), which is located at 301 G Street SW and is comprised of 289 apartments. UIP acquired CPT in 2013 and has been making major improvements. After obtaining approval from the District's Historic Preservation Review Board, UIP broke ground for The Kiley in 2018 on the site of a former above-ground parking structure that was structurally impaired.
CPT was built in 1962 as part of Capitol Park, a 3.1-acre site within the city's 1952 Southwest Redevelopment Plan, with five nine-story apartment towers and nearly 400 townhomes. Influenced by Le Corbusier and Frank Lloyd Wright, renowned architect Chloethiel Woodard Smith (1910-1992) planned Capitol Park as a new residential prototype combining high-rise and low-rise buildings around a network of landscaped courts and walkways. Dan Kiley (1912-2004), then in his thirties, helped bridge the development's different building types with a modern park-like open spaces.
"We are so excited to finish reconstructing Kiley's original courtyard, including its whimsical herd of concrete llamas," Schwat continued. "The llamas are part of a much larger collection of animal sculptures scattered throughout Southwest, including sheep and turtles. They remind me that we shouldn't take ourselves too seriously." UIP also preserved other elements of the original courtyard and pool complex including several walls of "Jolly Block" hexagonal punched brick, a mural, a totem, and a 1950s atomic-age themed tower clock, water fountain and pay phone enclosure.
WDG Architecture designed The Kiley to reflect the linear mass and scale of the original CPT building. The arched concrete canopies of the old parking garage are echoed in the courtyard entrance.
The Kiley's main entrance makes an impression with a 35-foot video screen incorporated in the lobby, visible from outside and inside. The screen displays examples of Kiley-designed landscapes and more. The ground floor features a sprawling resident amenity area including a golf and all-sports simulator, library with cozy seating, bar, and games.
The rooftop amenity deck has an enormous recreational area encompasses almost the entire 600-foot length of the building, which is nearly double the size of a football field. The Washington Monument, Jefferson Memorial, and dome of the US Capitol are visible from different rooftop vantage points. The huge indoor gym includes a yoga studio and fitness-on-demand programming. There is an outdoor pool with private cabanas, a bocce court, grills, firepits, tables, and lounge chairs.
Individual apartments feature a host of subtle but impactful amenities including large closets with built-in "high-end" modular solid shelving (no wire racks or shelves), kitchens with subway tile backsplashes and under-cabinet lighting, bathrooms with full-tiled wet walls and lighted three-door mirrored medicine cabinets, USB charging outlets, and ensuite full-sized stacked laundry equipment. The design includes enhanced noise-reducing windows and nine-foot floor- to-ceiling heights. Residents will enjoy the convenience of a 24-hour concierge, 16 electric vehicle charging stations, four daily Tesla rentals available onsite through Whip®, ample parking for other vehicles, as well as bike storage with a pump, tools, and workbench.
UIP has spared no expense to provide innovative and highly efficient heating, ventilation, and air conditioning (HVAC) throughout the building. The common area HVAC utilizes UV light to kill viruses. Individual apartments use high-efficiency VRF (variable refrigerant flow) systems that are "green" and reduce energy use.
For more information about The Kiley, visit: www.kileydc.com.
Urban Investment Partners (UIP) is a multifamily development, management, and investment company with a successful history of renovating, rehabilitating, and developing residential, mixed-use, and rent-controlled communities in and around Washington. UIP is dedicated to preserving local communities, crafting compelling development visions, and delivering strong projects that leave a lasting impact with the highest of standards.
Over the last 18 years, UIP has grown into a vertically-integrated local apartment building owner and developer, property manager, and general contractor. UIP has invested more than $1 billion in the Washington, DC region. UIP performs its own construction through an in-house general contracting company and manages all of its own apartment buildings through an in-house property management company.
Since its inception, UIP has renovated more than 50 apartment buildings in Washington, DC. UIP is known for identifying infill development sites in transit-oriented locations and breathing new life into older buildings through high-quality renovation and repositioning into upscale apartment communities. For more information, visit www.uipllc.com, www.uippm.com and www.uipgc.com.
Sign Up Free | The WPJ Weekly Newsletter
Relevant real estate news.
Actionable market intelligence.
Right to your inbox every week.
Real Estate Listings Showcase
Related News Stories
This website uses cookies to improve user experience. By using our website you consent in accordance with our Cookie Policy. Read More





