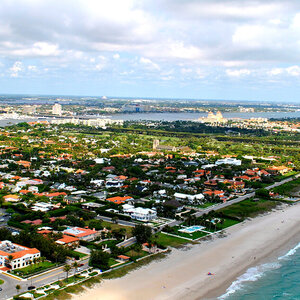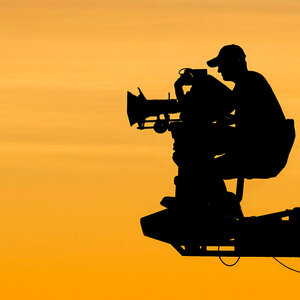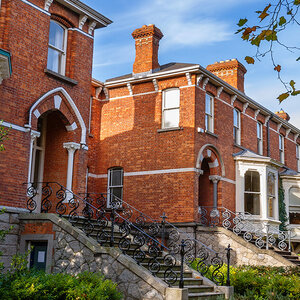The WPJ
THE WORLD PROPERTY JOURNALReal Estate Facts Not Fiction
Commercial Real Estate News

Moscow Historic Industrial Zone Soon To Receive Modern Lifestyle Center
Commercial News » Moscow Edition | By WPJ Staff | September 29, 2015 8:00 AM ET
Moscow's new Riviera Retail Center, designed by Los Angeles based architecture firm 5+design, will soon revitalize one of Moscow's once thriving manufacturing districts. Located near the Moscow Kremlin on the edge of the Moskva River, Riviera will bring 100,000sm of high and mainstream fashion, electronics, hypermarket, restaurants, multi-screen cinema and other entertainment attractions.
The project's overall design of Riviera is inspired by its spectacular site in Moscow, adjacent the Moskva. Using light and its relationship to the river as driving forces for the design, the Riviera Mall goes beyond the common aesthetic of retail centers to exist as an organic form derived from the land. Moscow has a remarkable quality of light that is ever changing throughout the year, from dramatic and magical snowy winters, to the long golden evenings of summertime.
The project's exterior is clad in iridescent blue panels that feature a wave pattern to evoke the movement of the river and reflections of sunlight on its surface. To create movement and texture, three different profiled panels were arranged along the 400 meter long façade in organic wave-like patterns. The raised profiles of the iridescent panels naturally shimmer as angle of sun and cloud shadows change throughout the day. Many of the panels are internally lit with animated LED sequencing that will continue the effect at night.
White perforated metal panels were laser cut and inserted alongside the blue panels in a custom wave pattern. The project's eight large scale video LED panels were placed at key vantage points and stand at 12 meters tall. Angled for oblique viewing along the projects busy highway frontage, the videos were composed as a chorus line of dancing images that reveal the excitement and overall experience within Riviera. On the long elevation facing the river, a series of dining terraces are composed in a wavy form on the upper levels, giving the façade a physical undulation and dynamic three dimensional rhythm.
Once inside, the interior space is defined by light. Inspired by American artist, James Turrell and his concept of using light as sculpture, Riviera's three interior courts emulate some of Turrell's iconic installations. Large oculi that frame the sky are encircled by illuminated bands of color, which vary in size and hue from one zone to the next. The combination of natural light and animated colored light, create a sense of place and identity as well as wayfinding for the project's guests.
At the center of the project, the Grand Court is designed as a multi-event space with alternating programs. It is surrounded by 2 levels of balconies overlooking over 1000sm of floor area. The space is large enough to host fashion shows, concerts, corporate events, seasonal festivals, art shows and promotions for hundreds of people. On the axis with the Grand Court sits a 3 story high window that will overlook the River. Plans are in the works to convert properties just north of the project into a riverside park that will extend the public realm of the project to the Moskva.
The project's 3 level retail galleries are anchored on the ground floor by an 8000sm hypermarket to the east and a multi-level department store to the west. On the third floor, food court with an iconic two story high kids play structure will be featured at the west side. On the third level east, the 9 screen Cinema will sit adjacent to the entertainment area. All along the north gallery, 2 level restaurants with outdoor terrace will provide an excellent view of the river and Moscow's bustling skyline.
Slated for completion at the end of this year, Riviera will become an iconic destination within the region and a catalyst for revitalizing this portion of Moscow's historic manufacturing district.
Sign Up Free | The WPJ Weekly Newsletter
Relevant real estate news.
Actionable market intelligence.
Right to your inbox every week.
Real Estate Listings Showcase
Related News Stories
Commercial Real Estate Headlines
- 2025 Prediction: U.S. Commercial Investment Recovery Expected to Gain Traction
- Holiday Retail Sales for 2024 to Hit Record $1 Trillion
- Tech, AI Industries Drive Largest Share of Office Leasing Activity in U.S.
- Commercial Real Estate Lending in U.S. Enjoys Strong Growth in Q3
- U.S. Multifamily Market Begins Recovery in Q3
- Commercial Investment in Japan Spikes 24 Percent Annually in Q3
- Despite Return-to-Office Mandates, U.S. Office Vacancies Continue to Rise
- PROPSIG Tech Startup Acquired by World Property Data
- U.S. Commercial Mortgage Debt Hits $4.7 Trillion in Q2 as Delinquencies Increase
- Hong Kong Class A Office Rents Continue to Downtick in Mid-Summer
- U.S. Office Landlords Tenant Concessions Decline for First Time in 4 Years
- U.S. Commercial Mortgage Originations Spike 27 Percent in Q2 Over Q1
- Phnom Penh's Commercial Office, Retail Markets Face Slowdowns in 2024
- Global Edge Data Center Market to Hit $300 Billion by 2026
- Commercial Property Transactions in Japan Dive 25 Percent Annually in Q2
- Delinquency Rates for U.S. Commercial Property Loans Downticks in Q2
- Megawarehouse Lease Deals in U.S. Increase in 2024
- Office Tenants' Flight to Quality Buildings Increases in 2024
- Commercial Lending in Japan Upticks 6 Percent Annually in Q1
- AI Driving Significant Global Data Center Growth in 2024
- Total U.S. Commercial Mortgage Debt Rises to $4.7 Trillion in Q1
- U.S. Commercial Mortgage Delinquencies Rise in Early 2024
- Asia Pacific Office Sector to Further Reprice Throughout 2024
- U.S. Retail Foot Traffic to Surpass Pre-Pandemic Levels by 2025
- Commercial Real Estate Lending in U.S. Slowed in First Quarter
- Japan Commercial Property Investment Volume Jumps 7 Percent in Q1
- Asia Pacific Commercial Property Investment Leads the World, Spikes 13 Percent
- Driven by High Rates, U.S. Commercial Lending Imploded 47 Percent in 2023
- After Two Year Slump, Prime Multifamily Metrics Uptick in U.S.
- Commercial Co-Broker Commissions Not Affected by NAR-DOJ Settlement, Yet
- U.S. Office Buildings with Upscale Tenant Amenities Still Enjoy Premium Rents in 2024
- U.S. Commercial, Multifamily Mortgage Delinquency Rates Uptick in Q4
- U.S. Commercial Mortgage Debt Continued to Rise in 2023, Hits $4.7 Trillion
- Nonresidential Construction Spending in the U.S. Falls Sharply in January
- U.S. Multifamily Construction Starts to Decline in 2024
- Commercial Mortgage Lending in U.S. Shows Signs of Stabilization in Late 2023
- Architecture Billings Decline in December as Soft Business Conditions Persist
- Government Sector Claimed Largest Portion of 100 Biggest U.S. Office Leases Signed in 2023
- U.S. Commercial, Multifamily Borrowing Dives 25 Percent Annually in Late 2023
- Record High Multifamily Construction Deliveries Drive Vacancy Rates Higher
Reader Poll
Marketplace Links
This website uses cookies to improve user experience. By using our website you consent in accordance with our Cookie Policy. Read More





