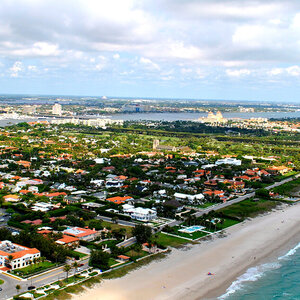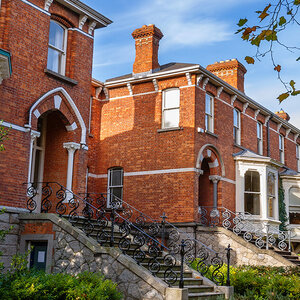The WPJ
THE WORLD PROPERTY JOURNALReal Estate Facts Not Fiction
Vacation Real Estate News
Kierland Commons Sells 3 Plaza Lofts
Vacation News » Vacation & Leisure Real Estate Edition | By Scott Kauffman | June 9, 2011 10:00 AM ET
(SCOTTSDALE, AZ) -- The Plaza Lofts at Kierland Commons sold three Scottsdale lofts for a total of $3.295 million in sales between May 31 and June 3. Two sales were for new developer units, while the third was a resale. The three lofts sold for an average sales price per square foot of $505.
"We've had a busy spring, and we're thrilled to kick off the summer with three strong closings in one week," said Trudy Hammond of Signature Properties, director of sales for The Plaza Lofts. "Our community's one-of-a-kind lifestyle continues to attract buyers the way it always has, and the value proposition here remains unmatched."
Located on the border of Northeast Phoenix and Scottsdale, The Plaza Lofts is a luxury condo community with 84 residences, 54 of which are located in a nine-story tower and 30 of which overlook Main Street of Kierland Commons, an award-winning urban-inspired development that also features upscale shopping, dining, entertainment and office space. Pricing for these Scottsdale condos starts in the low $400,000s for one-bedroom plans and the $700,000s for two-bedroom plans.
Each of these contemporary Scottsdale lofts showcases state-of-the-art interior finishes such as upscale flooring; granite and quartz countertops; Wolf, Sub-Zero and Asko appliances; solid core, eight-foot entry and interior doors; stackable sliding glass doors to expand the indoor/outdoor living area to the adjacent dining-size balconies; floor-to-ceiling dual pane, high-efficiency windows; dual-insulated party walls; as well as walk-in closets and oversized bathtubs in the spacious bedrooms and bathrooms. Ceiling heights range from 10 to 13.5 feet.
Among the amenities The Plaza Lofts residents enjoy are private, gated residential parking; elegant reception lobbies with card-access entry; two community rooms; a private high-end fitness center; as well as an outdoor recreation deck with a water feature, heated lap pool, whirlpool, ramadas, fire pits, gas barbecues, tables and comfortable seating. Residents also receive exclusive discounts on dining and shopping throughout Kierland Commons.
"Our community offers a lot to love with its beautiful finishes, exceptional lifestyle amenities, stunning views, and unbeatable access to Kierland Commons as well as other nearby attractions," said Hammond. "Not to mention the fact our community is financially secure. The Plaza Lofts HOA is professionally managed and fiscally fit, with reserves holding a very high financial rating. This is just another reason our buyers feel confident about their decision to make The Plaza Lofts their home."
The Plaza Lofts Condominium Association was set up by the project developer, Woodbine Southwest, to ensure the community's long-term financial viability. The on-site management team comprises a community manager, maintenance supervisor, maintenance assistant, two porters and a concierge
The Plaza Lofts at Kierland Commons is a community of contemporary residences designed for people seeking a vibrant, urban lifestyle. Kierland Commons is a 700,000-square-feet Main Street-style development that incorporates 70 upscale specialty retailers, exquisite dining, entertainment, and office space and luxury residential plans into an urban neighborhood setting. The 38-acre mixed-use destination is an innovative environment that has become a locally and nationally sought-after residential community, as well as a gathering place for the surrounding communities of Northeast Phoenix and Scottsdale. Kierland Commons was one of 10 developments honored as award-winners by the Urban Land Institute's 2009 Awards for Excellence.
Sign Up Free | The WPJ Weekly Newsletter
Relevant real estate news.
Actionable market intelligence.
Right to your inbox every week.
Real Estate Listings Showcase
Related News Stories
Vacation Real Estate Headlines
- Record 119 Million Americans Traveling Over the Christmas Holidays
- 80 Million Americans to Hit the Road, Skies and Seas for 2024 Thanksgiving Holiday
- Asia Pacific Hotel Investment to Exceed $12 Billion in 2024
- Asia Pacific Hotel Investment Tops $12 Billion in 2024
- Seattle, Orlando and New York Top Labor Day Destinations in 2024
- Record 71 Million Americans Traveling Over July Fourth Week
- Major Hotel Operators Expanding Rapidly Across Asia Pacific in 2024
- 44 Million Traveling Memorial Day Weekend, Second Most in History
- South Korea is Asia Pacific's Top Performing Hotel Market
- Florida Dominates Top 10 U.S. Cities List to Invest in Short Term Rentals
- Investment in South Korea Hotels Dipped in 2023
- European Hotel Values Still Below Pre-Covid Prices
- Over 115 Million Americans Traveling Over Christmas Holidays
- 55.4 Million Americans on the Move Thanksgiving Holiday
- Asia Pacific Tourism to Approach Full Recovery in 2024, Driving Hotel Sector Growth
- Asia Pacific Hotel Revenues to Rise in 2024 Despite Economic Volatility
- Tourist Bookings to Hawaii Down 50 Percent Since Maui Wildfires
- Demand for Vacation Homes in U.S. Hit 7-Year Low in August
- International Travel for Americans Jumps Over 200 Percent in 2023
- U.S. Labor Day Weekend Travel To Uptick in 2023
- Asia Pacific Hotel Investment Collapses 51 Percent in 2023
- As Summer Travel Season Winds Down, U.S. Gas Prices Rise Again
- Record Setting 50.7 Million Americans to Travel This July Fourth Holiday
- Israel Hotels Poised for Growth as International Visitors Set to Return
- Over 42 Million Americans to Travel This Memorial Holiday Weekend
- European Hotel Transactions Decline 18 Percent in 2022 as Interest Rates Surge
- U.S. Vacation Home Demand Dives 50 Percent from Pre-Pandemic Levels
- European Hotel Values Upticked 3 Percent in 2022
- U.S. Vacation Rental Bookings Rise 27 Percent Annually in January
- Third-Party Hotel Operators Set to Increase Across Europe in 2023
- 113 Million People Traveling in the U.S. During the 2022 Holiday Season
- London Hotels Set to Weather High Inflation in 2022
- Almost 55 Million People to Travel This Thanksgiving Holiday in America
- Düsseldorf Hotels Enjoy Growing Corporate Demand in 2022
- Global Hotel Investment Activity in Asia Pacific to Rise 80 Percent in 2022
- Japan Lifts Foreign Inbound Covid Travel Restrictions in October
- Demand for Second Vacation Homes in the U.S. Decline
- Amsterdam Hotels Enjoy Comeback Post Covid Travel Restrictions
- 47.9 Million Americans Will Travel This July 4th Weekend
- High Prices, Rising Rates, Economic Uncertainty Ends Vacation Home Boom in America
Reader Poll
Marketplace Links
This website uses cookies to improve user experience. By using our website you consent in accordance with our Cookie Policy. Read More





